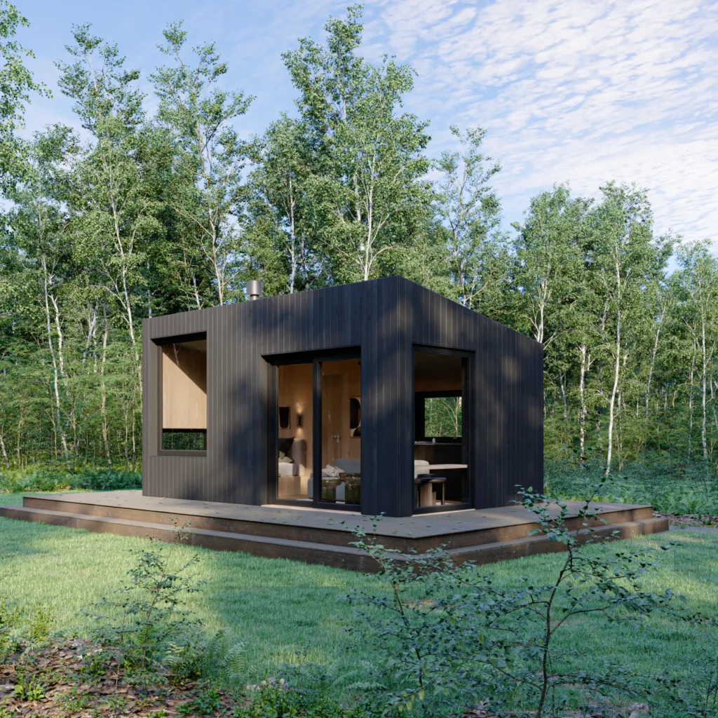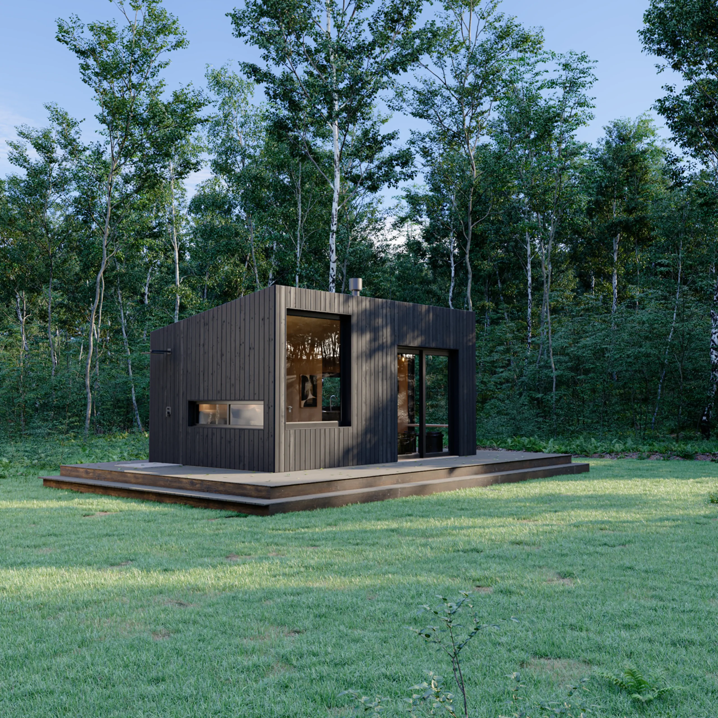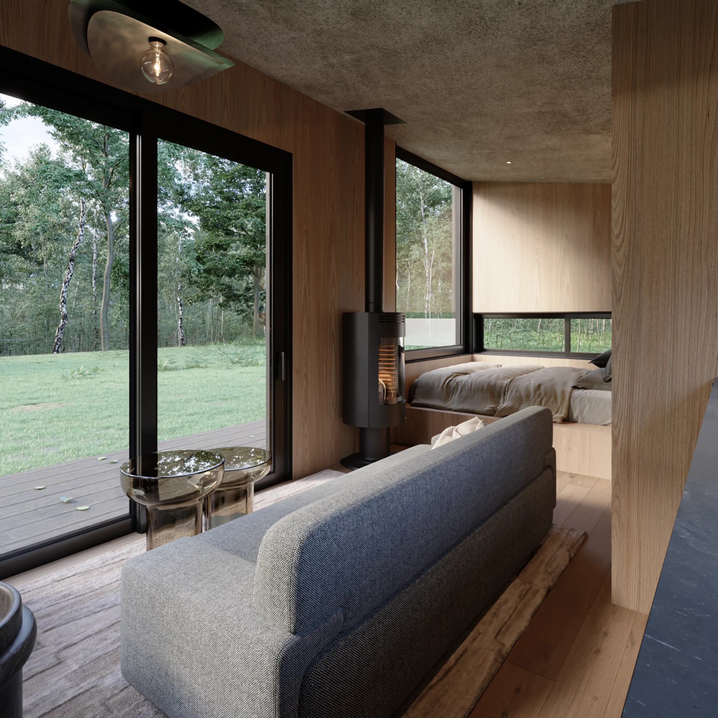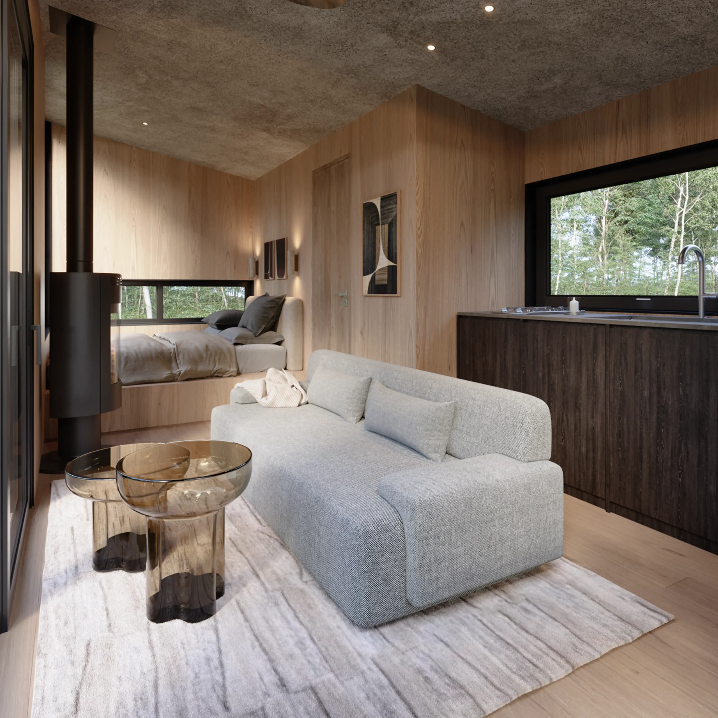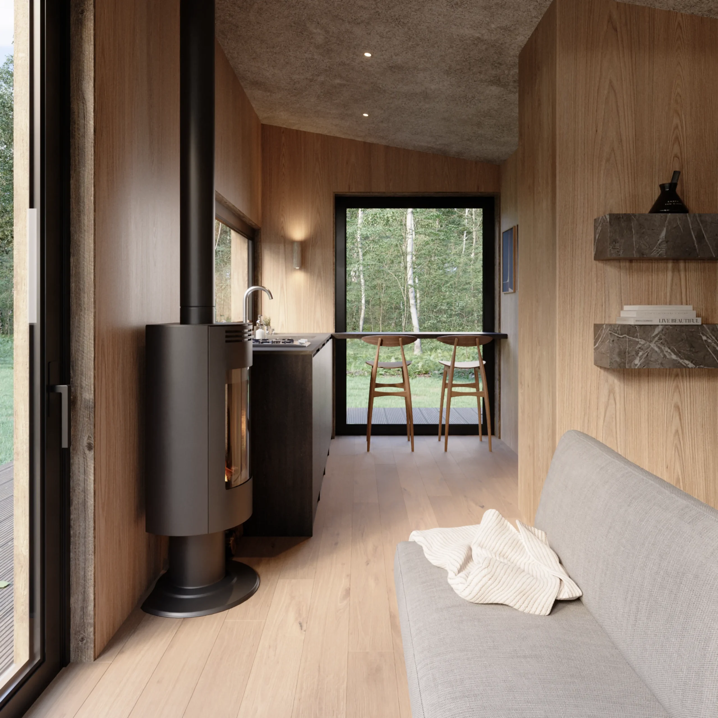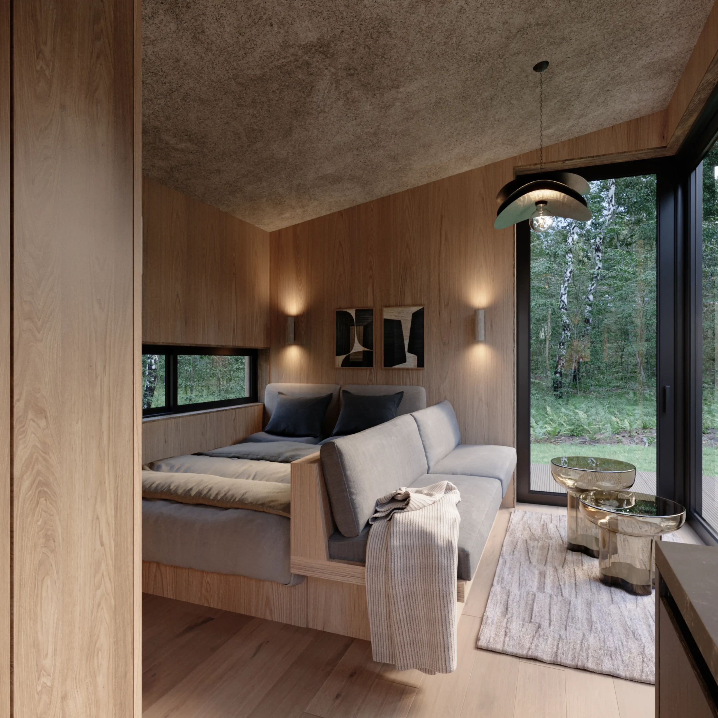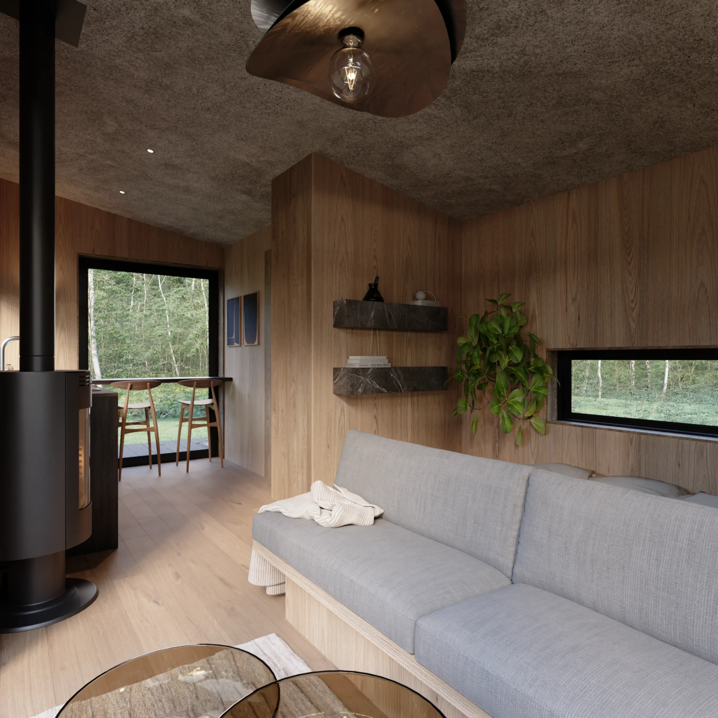YW05 - Luxury living in a tiny cabin
The YW05 cabin maximises its 21 m² of space by seamlessly integrating the bed, living room and kitchen. Panoramic windows and refined details create a premium feel in a compact format.
Specifications
- Dimensions: 6.00 m x 3.50 m (21 m²)
- Exterior: thermally modified façade cladding
- Windows: PVC with HR++ glazing (aluminium optional)
Interior & Features
- Integrated bedroom/living room with accents of wood
- Composite worktop and AEG kitchen appliances
- Tiled bathroom with stainless steel shower and wall-mounted toilet
- Oak-look PVC flooring, floor heating, spotlights
Use cases
- Recreational or glamping rentals
- Teenage suite or guest room in the garden
- Elegant micro-living solution
