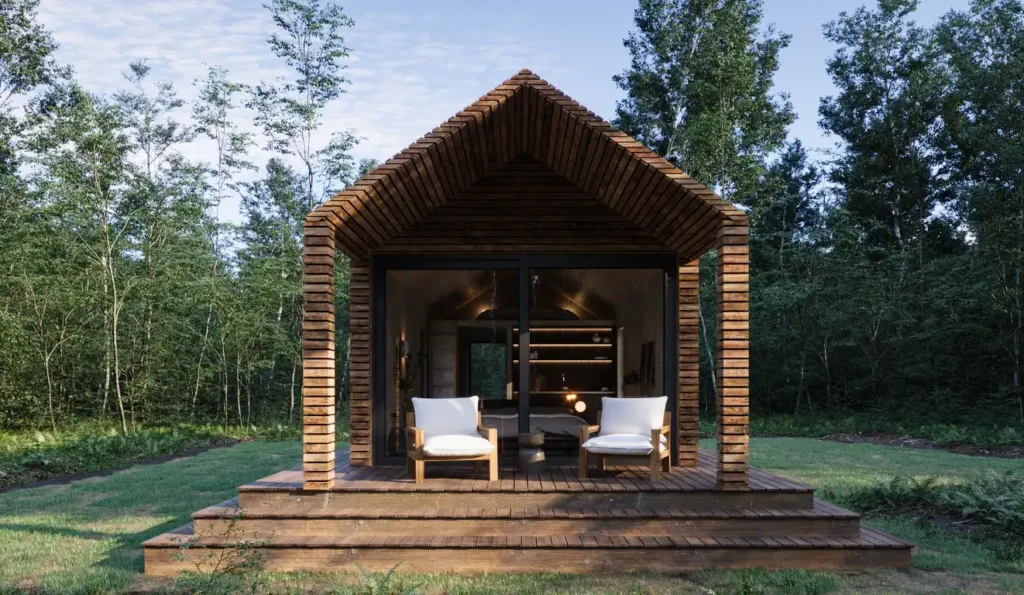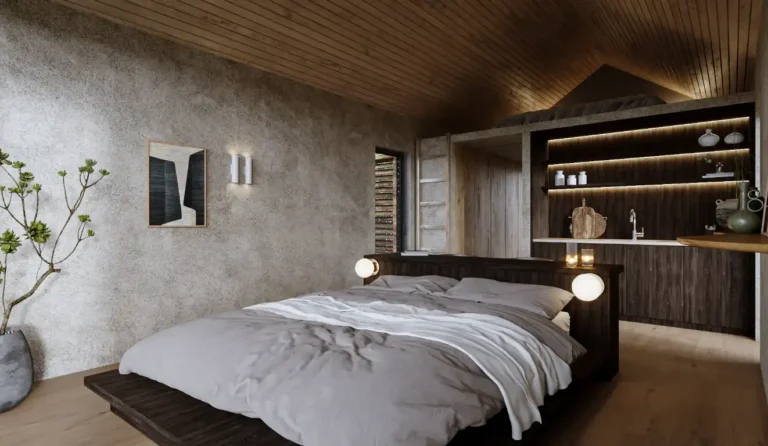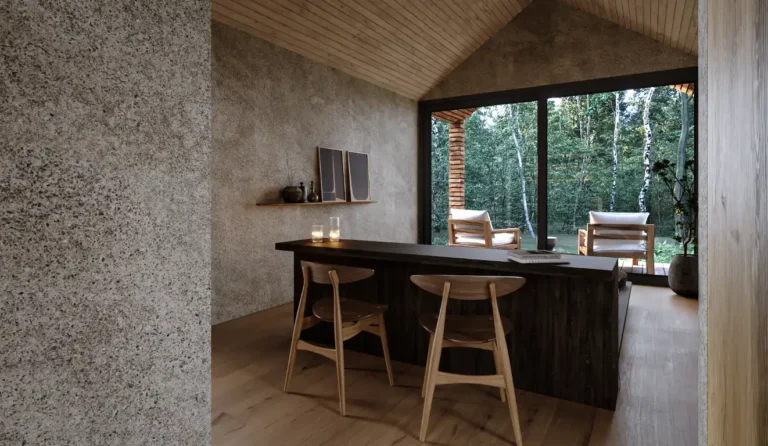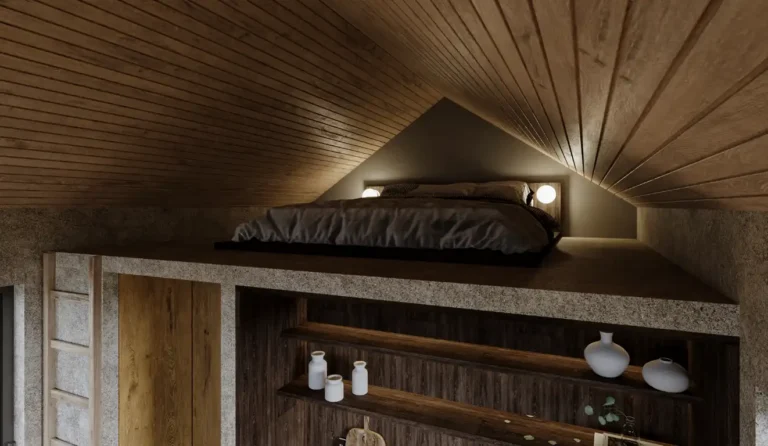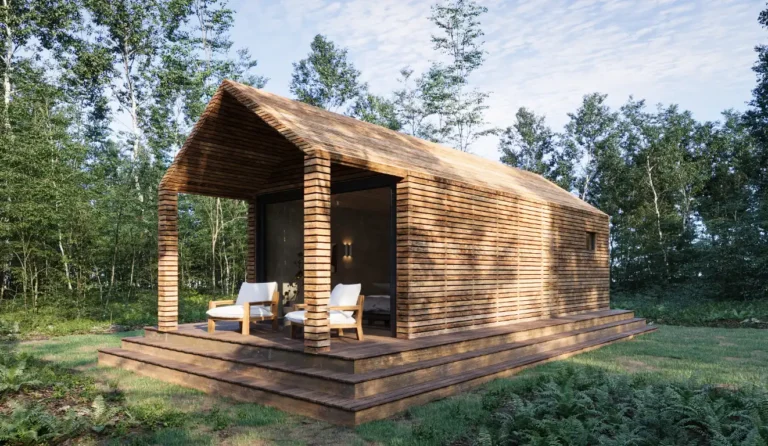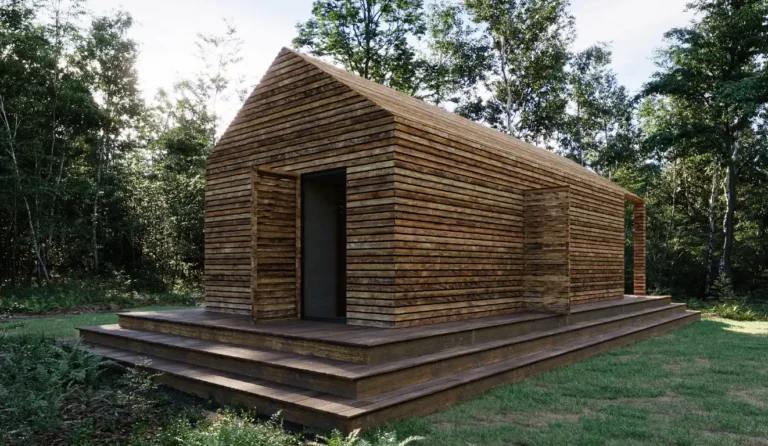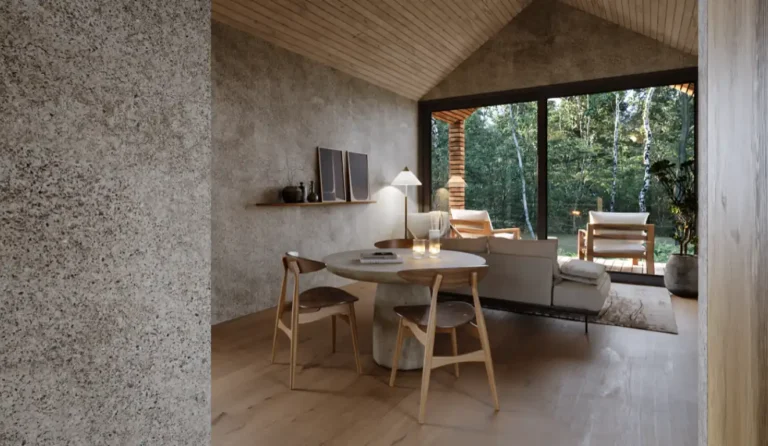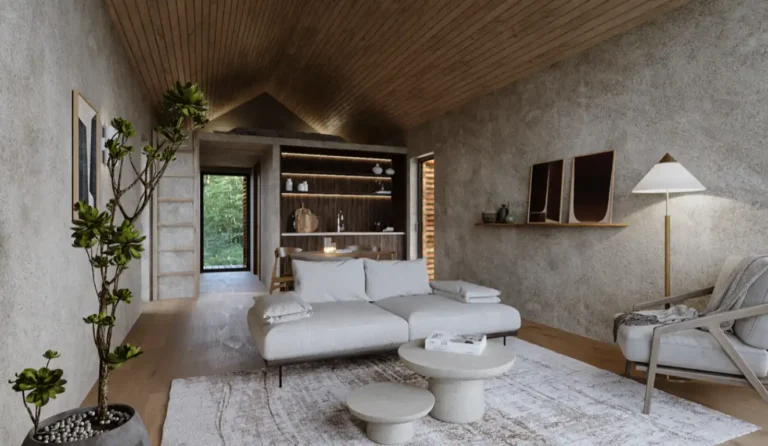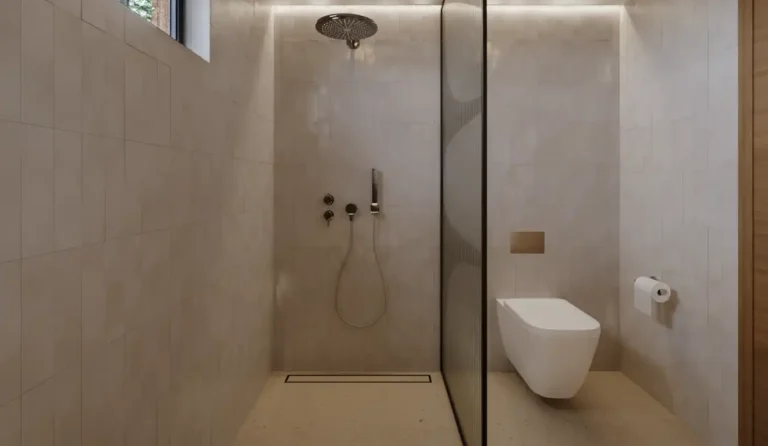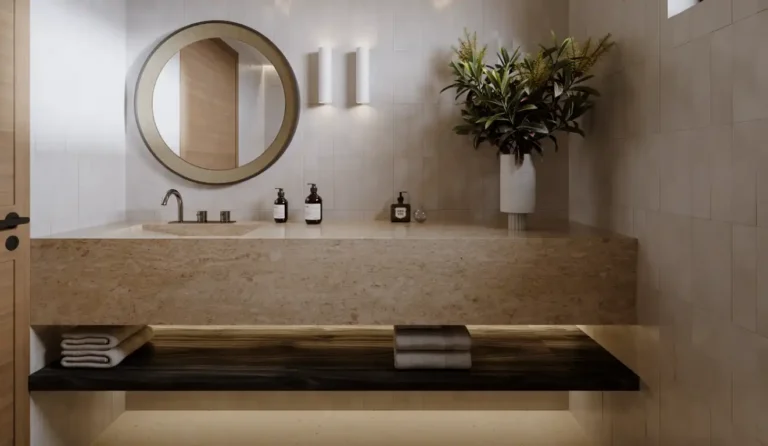YW02 - Spacious comfort with timeless design
The Yiruma YW02 is a 45 m² designer cabin with a gable roof that combines space and functionality. Designed for long-term stays, permanent residence or hospitality, this model features high ceilings, natural finishes and a covered terrace.
Specifications
- Dimensions: 10.80 m x 4.20 m (45 m²)
- Layout options: Two interior configurations available
- Roof: Gable roof with wood finish
- Exterior: Treated spruce wood cladding and large HR++ windows
- Terrace: Optional covered outdoor area of 8 m²
Interior & Features
- Kitchen with Corian worktops, AEG 4-zone induction hob and built-in appliances
- Fully tiled bathroom with glass partition, designer fittings and wall-mounted toilet
- PVC (top class) flooring, ceiling with wooden slats
- Mechanical ventilation and underfloor heating
- Optional extras: air conditioning, outdoor shower
Use cases
- Permanent residential or care accommodation
- Hospitality or B&B unit
- Garden cottage for family or rental
